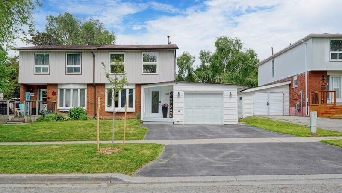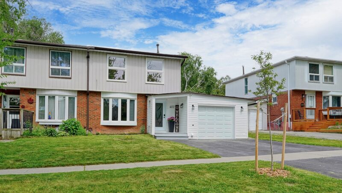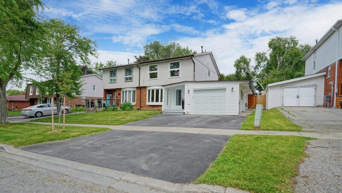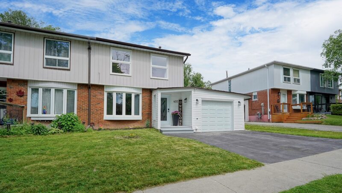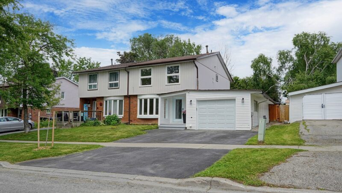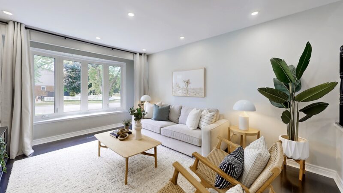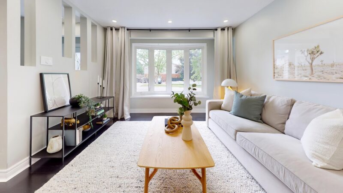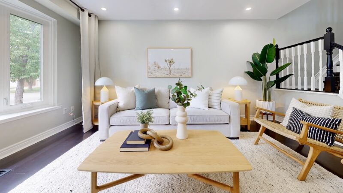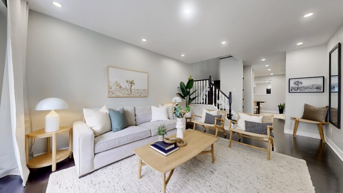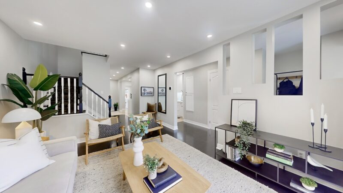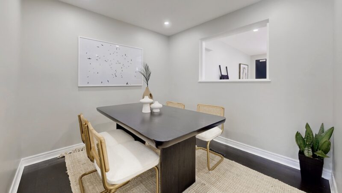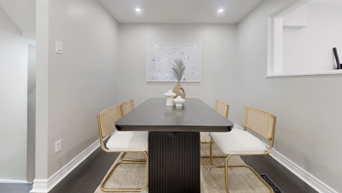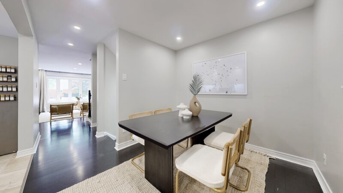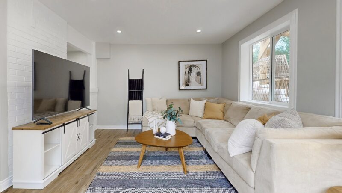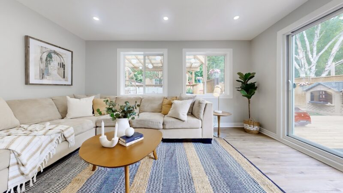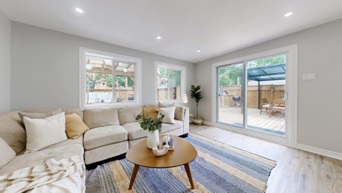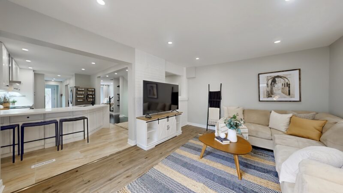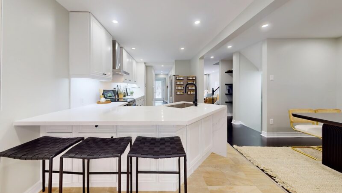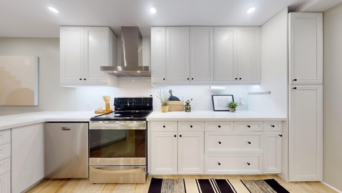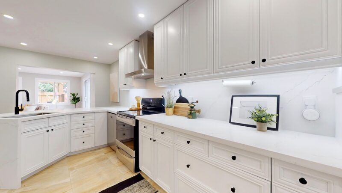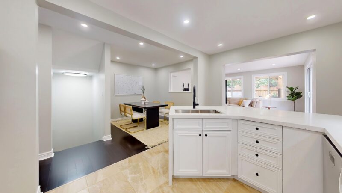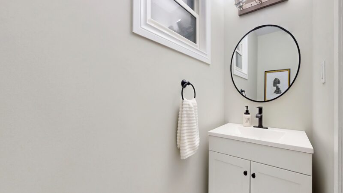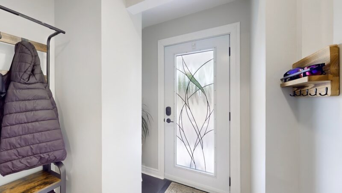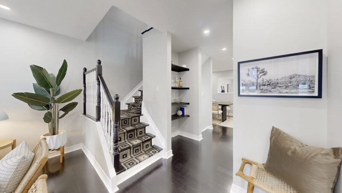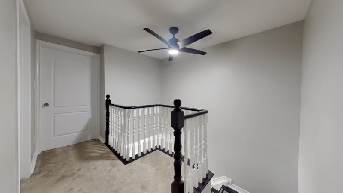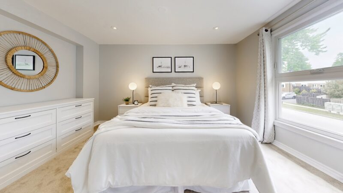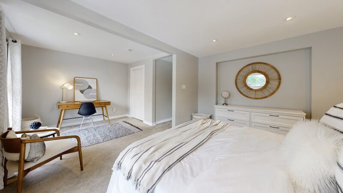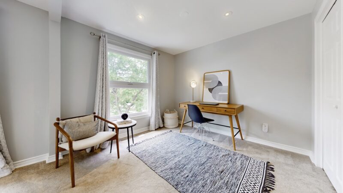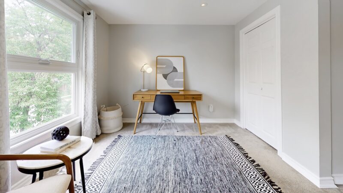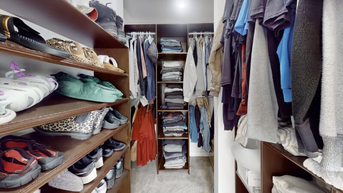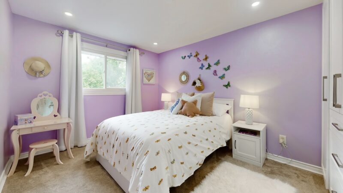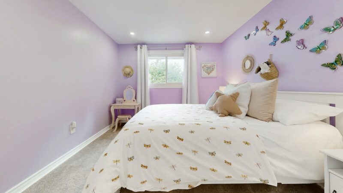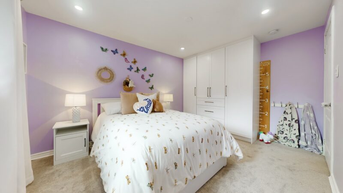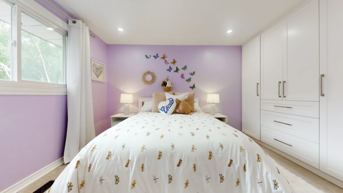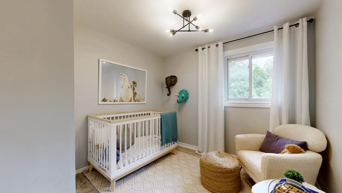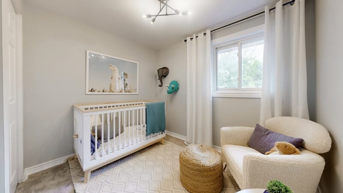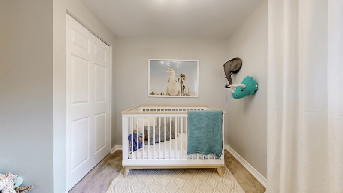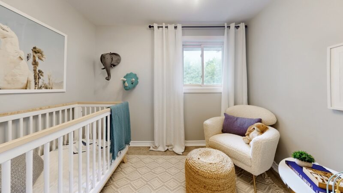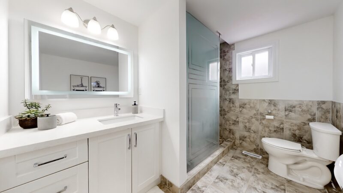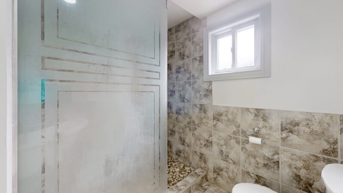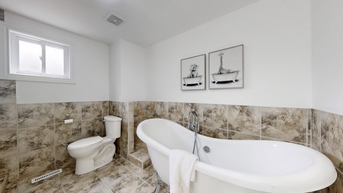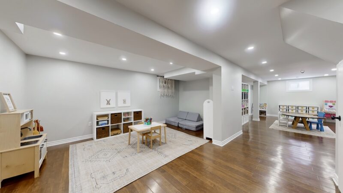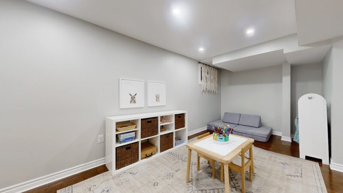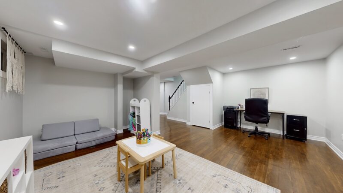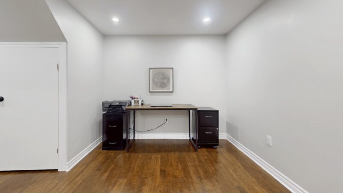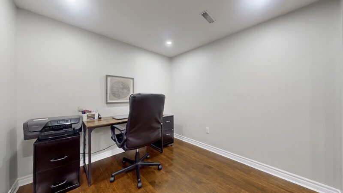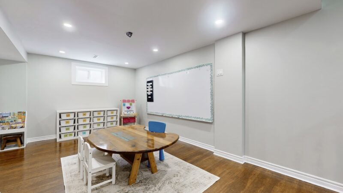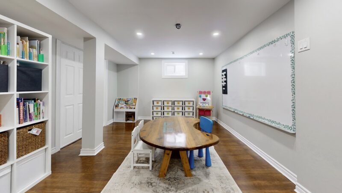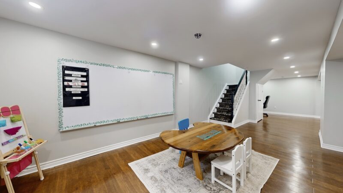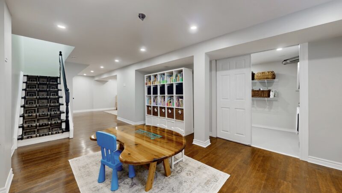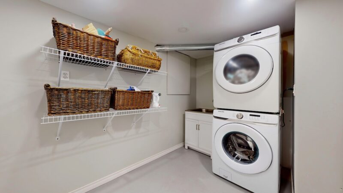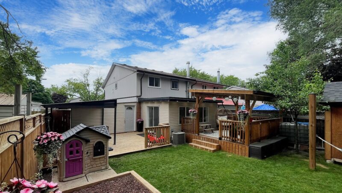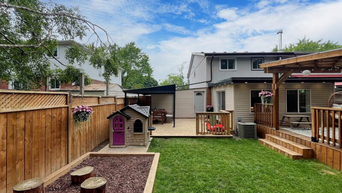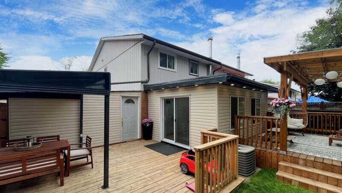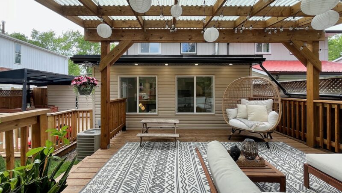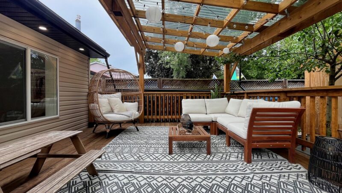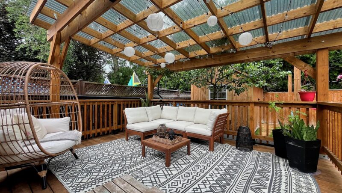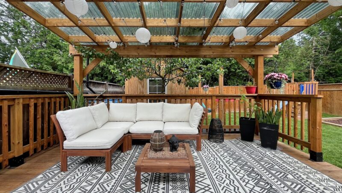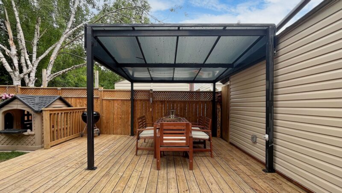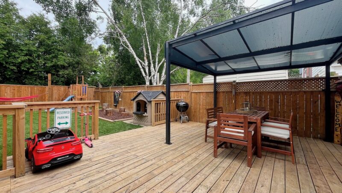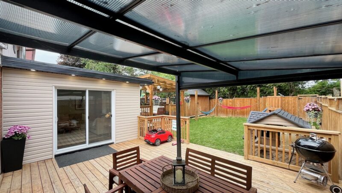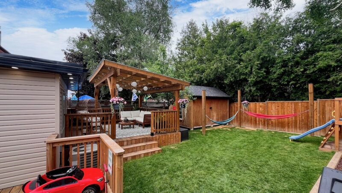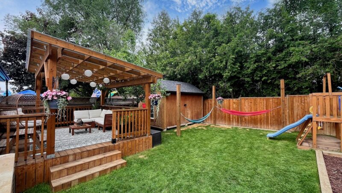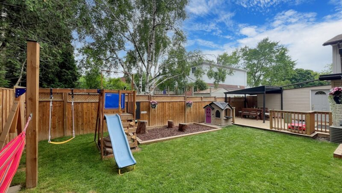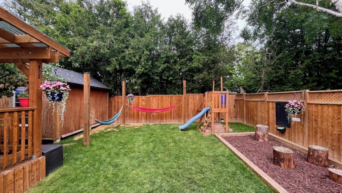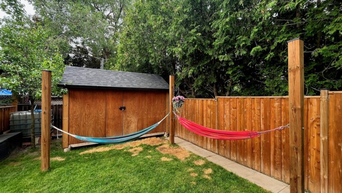SOLD
3 BEDROOMS
2 BATHROOMS
ROSEDALE’S EMBRACE, YOUR HAPPY PLACE!
From the front door to the backyard of your dreams, this beautiful semi does not disappoint! This practical floor plan is immersed in natural light thanks to the huge bay window in the formal living room! Beautifully renovated kitchen with stunning Quartz counters, a waterfall breakfast bar and stainless steel appliances. Amazing family room addition with tons of windows and a walk-out to a backyard oasis with lush grass, hammocks, two decks and a private gate to Rosedale parks walking trail. Not to mention, the powder room, hardwood floors and pot lights. The second floor offers three bedrooms (originally 4 and can be converted back easily) and a bathroom. Huge master with a walk-in closet and a bonus area that can be used for a home office or sitting area! Full finished basement with great ceiling height, rec room area, office and kids play room. Rare double car garage and two car private parking. All the grocery stores, restaurants and big box stores you would need within minutes and the convivence of the 401 just a few streets away. Don’t let this beauty pass you by!
Updates
- Front door 2023
- Front bay window 2021
- Back family room windows 2023
- Sliding back door 2023
- Master bedroom windows 2021
- Blown attic insulation 2020
- New washer and dryer 2022
- Quartz kitchen counter and backsplash 2024
- Second floor bathroom vanity 2024
- Powder room vanity 2024 Backyard deck 2022
School Information
- JK-8 SIR WILLIAM STEPHENSON P.S.
- 9-12 HENRY STREET H.S.
- French Immersion Program:
- 1-8 JULIE PAYETTE P.S.
- 9-12 ANDERSON C.V.I.
Additional Information
Possession | 60-90 Days
Property Taxes | $4306.35 / 2024
Parking | Private two car, 2 car garage
Inclusions | Stainless steel: fridge, stove, dishwasher and hood range. Clothes washer & dryer, gas burner & equipment, central air conditioner and all electrical light fixtures.
Exclusions | Powder room mirror, curtains, swing set in backyard and aluminum shade gazebo on back deck.
Rental | Hot water tank $25.98/ monthly
Offers | Tuesday, June 18 at 6pm
Open Houses
Saturday, June 15 from 2:00-4:00 pm
Sunday, June 16 from 2:00-4:00 pm
About the Neighbourhood | Whitby
The Town of Whitby is the headquarters for the Region of Durham. There are approximately 92,000 people residing in Whitby. Many local residents are employed by corporations such as BMW Canada Inc., Sony of Canada, Lear Corporation, Enbridge, Novartis Pharmaceuticals Canada, and Woodbridge Foam, which are all based in Whitby.
In recent years executive families are discovering the many positive attributes that this town has to offer including: well designed and affordable new home subdivisions, easy access to Toronto, a beautiful waterfront, highly regarded schools, a revitalized downtown shopping district, and outstanding recreational amenities.
To learn more, click here.
